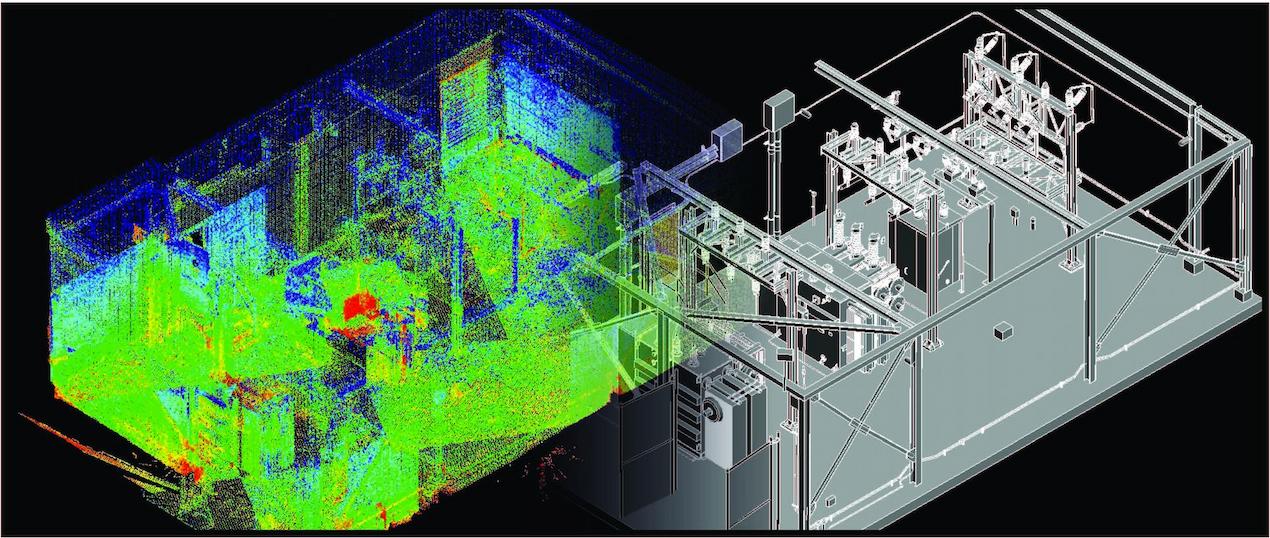Building Info Modelling (BIM)
Experience the evolution of construction with Building Information Modelling (BIM).
Building Information Modelling (BIM) is a digital representation of the physical and functional characteristics of a facility. BIM is a shared knowledge resource for information about a facility forming a reliable basis for decisions during its lifecycle, from inception onward. It provides a more efficient method for designing, constructing, and managing buildings and infrastructure.
Our BIM services bring designs to life, fostering collaboration, efficiency, and accuracy throughout the project lifecycle. 3D Laser Scanning division embodies industry-leading expertise, housing skilled professionals with immense domain knowledge that positions us as pioneers in 3D Laser Scanning services. Employing laser triangulation, a sophisticated technique utilizing directional light sources and video cameras, we achieve precise and comprehensive data acquisition. Our BIM solutions to witness how innovation meets construction.
Revolutionizing Building Design: BIM goes beyond traditional 2D drawings by creating parametric, intelligent models. Unlike static drawings, BIM operates on a dynamic digital database where any modification reflects seamlessly throughout the entire model. This collaborative approach synchronizes architects, engineers, contractors, developers, and building owners throughout the building life cycle, fostering different viewing perspectives and seamless information sharing.
The BIM process encompasses various stages:
| Conceptual or Schematic Design | 3D Revit Modelling |
| Preliminary Design | 3D Solid Modelling |
| Design Development | 3D Mesh Modelling |
| Construction Documents and Details | Elevations |
| Section drawings | 2D Floor plans |
Key Features and Benefits of BIM
1. Improved Collaboration and Communication: BIM facilitates collaboration between architects, engineers, contractors, and stakeholders by providing a shared digital workspace. Enhanced communication through real-time updates and access to the most current project information.
2. Increased Efficiency and Accuracy: Reduces errors and omissions by integrating detailed and accurate data early in the design process.
3. Cost and Time Savings: Minimizes costly rework and delays by identifying potential issues before construction begins. Accelerates project timelines through efficient project planning and management.
4. Enhanced Visualization: Offers 3D modeling capabilities that provide clear and detailed visualizations of the project.
5. Lifecycle Management: BIM supports the entire lifecycle of a building, from design and construction to maintenance and operation. Facilitates better asset management and maintenance planning, reducing long-term operational costs.

Level of Detailing/Development (LOD):
LOD, denoting the level of detailing/development, classifies models across five levels according to the American Institute of Architects (AIA) BIM Protocol (E202). Simplified for industry understanding, these five levels are:
Conceptual Modeling, LOD 200: General Modeling, LOD 300: Accurate Modeling & Shop Drawings, LOD 400: Fabrication & Assembly, LOD 500: Maintenance & Operations
Our BIM expertise extends across these diverse LOD levels, empowering projects at various stages of development, from conceptualization to maintenance, ensuring precision, efficiency, and comprehensive lifecycle management.
Our expertise extends to:
Architectural Restoration: Utilizing 3D Laser scans of original objects, we recreate templates and molds for intricate items, enabling precise replication through CNC machining—a cost-effective solution for preserving historical accents.
Forensics and Deformation Analysis: Offering precise inspection by comparing scanned models with original CAD files or samples, ideal for failure analysis and inspections.
Fabrication and Construction Inspection: Ensuring manufacturing quality by comparing production samples with original CAD files, maintaining integrity and adherence to specifications.
