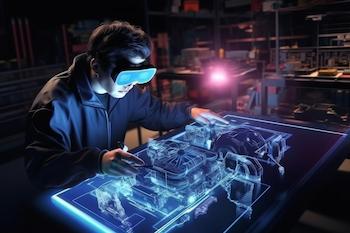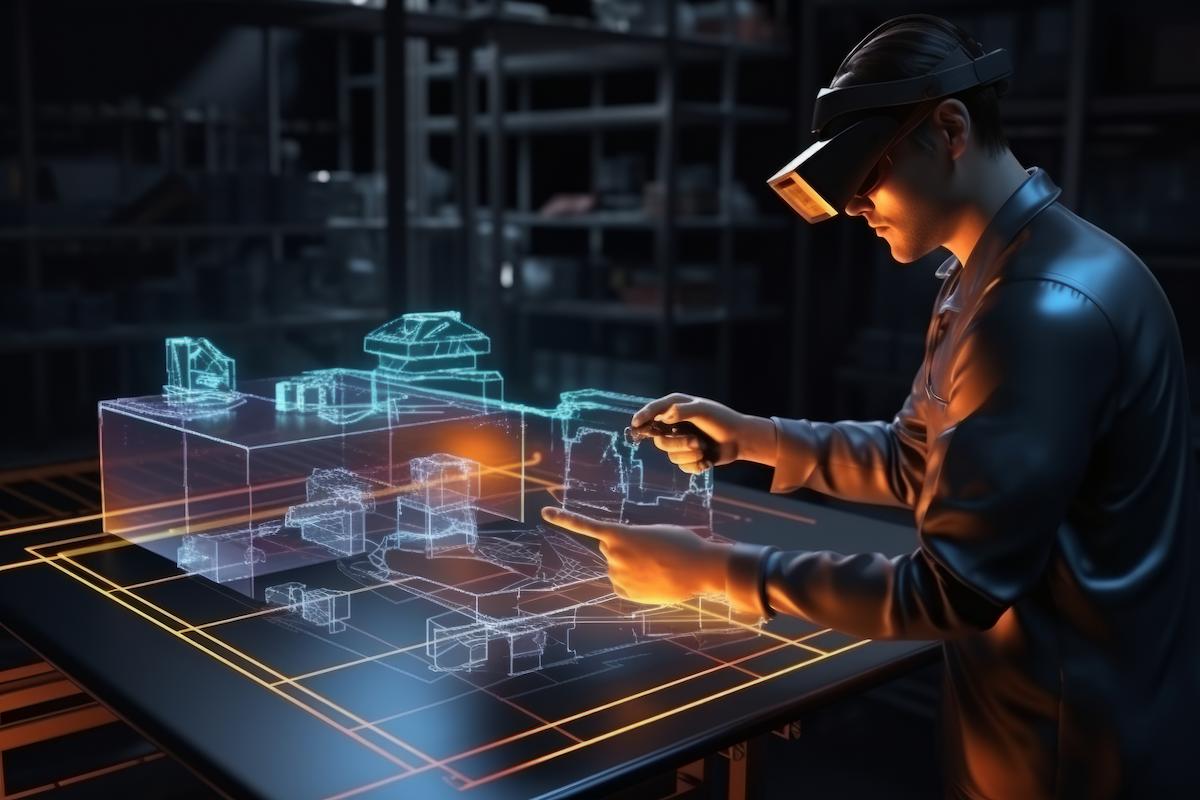Reality often differs from design during projects, and the larger the project, the more likely the difference will require additional attention. In construction and architecture, a simple change in the type of fastening hardware can have major consequences if not rectified. There are countless stories of buildings which have failed in catastrophic ways and even others where expensive renovations had to be conducted to reopen up finished construction just to fix an oversight which could have easily been fixed earlier. By utilising 3D scans in the construction process, reality can be pulled back into blueprint perfection.
The Role of 3D Scanning in Construction and Architecture
There are different types of 3D scanners available, and each has its own advantages in construction projects. A 3D scan can be used in a variety of ways, such as surveying terrain for planning, analysing existing structures for renovations, and inspecting finished construction for quality. Linking together with BIM, different professionals will be able to visualise and analyse the project at all stages of construction.
1. Enhanced Accuracy in Planning and Design
Unlike conventional measuring tools, which are prone to human error, a 3D scan is more accurate, with some 3D scanners able to have sub-millimetre accuracy even over large areas. By using a 3D scanner for surveying, a single worker can record all the necessary data to determine the monument and benchmark sites and have all the measurements relative to each other. Since long-range 3D scanners are able to capture data in a volume, additional data points are automatically recorded, so if a benchmark location is improperly placed, it can easily be rectified by digitally moving the marker to the proper location.
For renovation work, architects and engineers need to know where the structural members are as well as utility connections for proper design work. A space can be accurately mapped out with a 3D scan, especially if there are outdated or missing blueprints. The designers can then run simulated tests to verify if the renovation will cause additional stres,s which may not be supported by older construction. The engineers will then be able to add proper reinforcement exactly where it is necessary.
2. Streamlined Historical Renovation

Historical buildings often have iconic crenellations or other unique handmade features which are hard to replicate today. A 3D scanner can capture these unique features and generate a 3D model which can be used in a modern CNC machine, allowing for an easy and streamlined reproduction. This helps historical building keep their unique charm and identity, all while being properly maintained and modernized.
3. Improved Efficiency
Time is money in today’s world, and by streamlining the different processes both time and money are saved. By adding a 3D scan to the BIM workflow, architects and engineers can assess, analyze, and make critical decisions in a timely manner.
4. Sustainability and Environmental Impact
Increasing accuracy during measurements decreases the amount of waste and rework that is required. Less wasted material lowers the environmental impact that many construction sites often cause to the local area. With the added benefit of helping with renovations of older buildings, the construction industry’s carbon footprint can be reduced.
Applications
The versatility of 3D scanning offers numerous tools for the construction industry. For retrofitting, reverse engineering is a useful tool. For surveying, the scanner offers a highly precise point cloud which can be used for topography and more. For documentation, each state of construction can be scanned and recorded. And finally, Virtual and Augmented reality applications such as virtual tours and more.
Reverse Engineering
One of the most common applications of 3D scanning is reverse engineering. In construction, a scan can help an architect or designer have a 3D reference to design around or for. This helps improve design accuracy and awareness towards existing buildings, infrastructure, and utilities.
Surveying
While long-range scanners don’t offer the same range available as the typical surveying tools, the accuracy and point cloud density can help compensate. The scan can be viewed in 3D and monuments and benchmarks can be referenced within a scan. Site topography can be viewed with higher resolution and more accurately as well.
BIM Integration
Documentation is important in any project, especially large projects where a problem could affect the local population. Building Information Modelling (BIM) Documentation, and quality control are very important at all stages in construction.
Virtual and Augmented Reality
Virtual and augmented reality are recent technologies, but they are already making big changes in how we interact with the world. A scan of the current state of construction can be used for a virtual tour model, allowing management and project investors to “walk through” the construction site without having to interrupt the construction teams or have additional safety training or precautions in place. As a virtual mode,l they can view the site from any angle and perspective. The current construction can also be overlaid with the BIM information to show the current and expected progress as well.
Conclusion
The construction industry is one of the oldest industries in the world, but that doesn’t mean it is archaic. In fact, construction has been one of the foundational pillars of technology. As technology makes breakthroughs, the construction industry also evolves and advances. Applying 3D scanning in the construction workflow increases the quality of construction, efficiency, reduces the carbon footprint made by construction, and historical sites can be restored instead of destroyed, preserving their city’s heritage. Regardless of how humanity changes our construction methods, 3D scanning technology will continue to hold its place as an important innovation and tool for the future.

